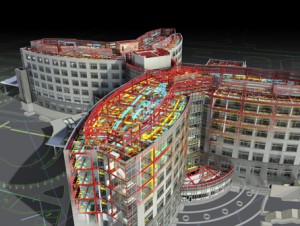
Building Information Modeling (BIM)
Building information modeling (BIM) is a process involving the generation and management of digital representations of physical and functional characteristics of a facility. The resulting building information models become shared knowledge resources to support decision-making about a facility from earliest conceptual stages, through design and construction, through its operational life and eventual demolition.
PDG’s Building Information Modeling capabilities facilitate and streamline the project delivery process and enhance historical contractor functions. Through a collaborative effort with the design teams, we use BIM, 4D and 5D to develop models to manage the design, budget and construction. Constructability, estimating and scheduling staff work with the team during the development of the overall project allowing design firms to focus on design and PDG to develop a building construction plan. BIM removes many obstacles found in traditional delivery methods while reducing risks and many unknowns. BIM adds a nuance that coupled with our understanding of how to build buildings, introduces Lean Construction practices by improving schedule, controlling waste, enhancing construction quality and controlling costs.
“By coordinating the design models, inherit design flaws and spacial problems become easily identifiable which saves the owner time in rework and saves money with fewer change orders.”
